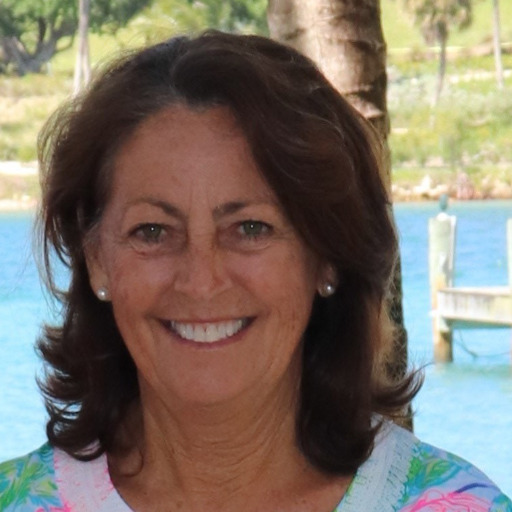Boynton Beach, FL 33437 11260 Aspen Glen Drive 101
$240,000



35 more




































Presented By: Lang Realty - Boynton Beach
Home Details
Corner unit on the ground level located in Indian Springs. Step into this three-bedroom two bath triple split floor plan. This home features an eat in kitchen, welcoming screened patio, and generous amounts of storage. Kitchen has a sizeable pass through just over the sink to the dining room. Expansive amount of cabinetry as well as a exceptional countertop space. Primary bedroom has a generous soaking tub with a separate walk-in shower plus a expansive dressing room. This home is filled with natural light and garden views of pleasing greenery. Other features to note a laundry closet inside the home, a guest bath with combo shower tub and a spacious storage closet outside. Bonus the kitchen has the most breathtaking sunsets. Plus, steps away from Aspen Glens welcoming community pool.
Presented By: Lang Realty - Boynton Beach
Interior Features for 11260 Aspen Glen Drive 101
Bedrooms
Total Bedrooms3
Bathrooms
Half Baths0
Total Baths2
Other Interior Features
Air Conditioning Y/NYes
Basement (Y/N)No
Fireplace Y/NNo
FlooringCarpet, Tile
Furnished Y/NUnfurnished
Heating Y/NYes
Interior AmenitiesBreakfastArea, EntranceFoyer, GardenTubRomanTub, LivingDiningRoom, Pantry, SplitBedrooms, SeparateShower, WalkInClosets
Total Stories2
Unit Floor #1
Window FeaturesBlinds
Other Rooms
Entry Level1
General for 11260 Aspen Glen Drive 101
Additional Parcels Y/NNo
AppliancesCooktop, Dryer, Dishwasher, ElectricRange, ElectricWaterHeater, Refrigerator, WasherDryer, Washer
Assoc Fee Paid PerMonthly
Association AmenitiesManagement, Pool
Association Fee IncludesAssociationManagement, CommonAreas, CableTv, Insurance, MaintenanceGrounds, MaintenanceStructure, Pools, ReserveFund, Roof, Security
Attached Garage No
Carport Y/NNo
CityBoynton Beach
Community FeaturesGated, PropertyManagerOnSite, Pool
Construction MaterialsBlock
CoolingCentralAir, CeilingFans
CountyPalm Beach
DirectionsEast of Jog rd and West of Military Trail. On El Clair Ranch Road south of Woolbright enter in 2 gate too on the west side Aspen Glen Condos
Electric On Property Y/NNo
Full Baths2
Garage Spaces0.0
Garage Y/NNo
HOAYes
HOA Fee$848.0
HeatingCentral
Home Warranty Y/NNo
Land Lease Y/NNo
Lease Considered Y/NNo
Lease Renewal Y/NNo
Legal DescriptionASPEN GLEN COND BLDG 74 UNIT 101
MLS Area4610
MLS Area MinorPalm Beach 4590; 4600; 4610; 4620
MobileHomeRemainsYNNo
New ConstructionNo
Patio/Porch FeaturesPatio
Pool FeaturesNone, Association, Community
PossessionCloseOfEscrow, Immediately
PostalCityBoynton Beach
Property Attached Y/NNo
Property ConditionResale
Property Sub Type AdditionalCondominium
Property SubtypeCondominium
Property TypeResidential
Rent Control Y/NNo
Security FeaturesGatedWithGuard, SecurityGuard
Senior Community Y/NYes
SewerPublicSewer
Standard StatusActive
StatusActive
Subdivision NameASPEN GLEN CONDO
Tax Annual Amount1202.0
Tax Year2024
Unit Number101
UtilitiesCableAvailable, ElectricityAvailable, SewerAvailable, WaterAvailable
ViewGarden, Lake
Virtual TourClick here
Virtual TourClick here
Waterfront FeaturesLakeFront
Year Built1982
Year Built DetailsResale
Zoning DescriptionRS
Exterior for 11260 Aspen Glen Drive 101
Building Area Total2101.0
Covered Spaces0.0
Crops Included Y/NNo
Exterior AmenitiesPatio
Gulf-FrontNo
Horse Y/NNo
Irrigation Water Rights Y/NNo
Lot DimensionsPaved Road, Sidewalks, Wes
Open Parking Y/NNo
Parking FeaturesAssigned, Guest
Private PoolNo
SpaNo
Water SourcePublic
Additional Details
Price History

Debbie Fell
Sales Associate
 Beds • 3
Beds • 3 Baths • 2
Baths • 2 SQFT • 1,677
SQFT • 1,677![Affiliate Lockup_Ivory[50]](https://assets.agentfire3.com/uploads/sites/49/2024/02/Affiliate-Lockup-Ivory50.max.png)
