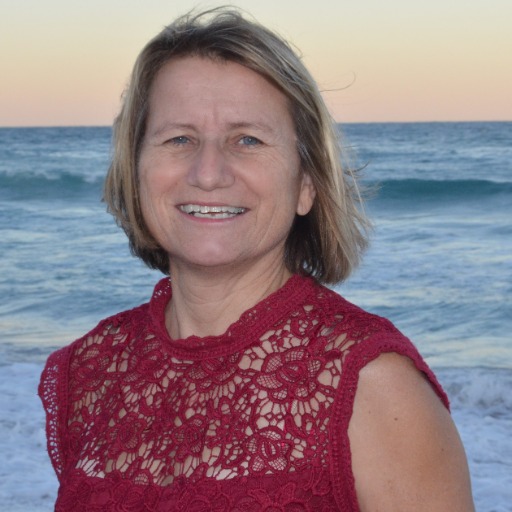Davie, FL 33330 14243 S Jockey Cir S
$1,797,000
Sold: Nov 13, 2020



40 more









































Presented By: This listing is courtesy of One Sotheby's Int'l Realty;
Home Details
Nestled on a premier lot behind the pristine gates of Woodbridge Ranches this luxurious lakefront estate awaits you with all of the comfort and elegance of a French-Country inspired Chteau. Providing a feeling of serenity, this extraordinary estate possesses powerful curb appeal with a grand entrance. As you enter you are welcomed by an elegant environment filled with light, and a sweeping staircase with custom iron railings that makes a striking first impression. This fabulous estate has over $300K in upgrades & designer details throughout. The gourmet kitchen showcases an oversized island w/granite countertops & high-end stainless steel appliances. Luxurious master suite boasts an intimate sitting room and stunning bath. Resort-style pool w/spa with multiple sitting areas & much more.
Presented By: This listing is courtesy of One Sotheby's Int'l Realty;
Interior Features for 14243 S Jockey Cir S
Bathrooms
Full Baths7
Half Baths1
Other Interior Features
Air Conditioning Y/NYes
Heating Y/NYes
Living Area6489.0
Window FeaturesDrapes
Other Rooms
Total Rooms
General for 14243 S Jockey Cir S
AppliancesBuiltInOven, Dishwasher, ElectricWaterHeater, Disposal, GasRange, Microwave, Refrigerator
Architectural StyleDetached, TwoStory
Association Fee IncludesCommonAreas, MaintenanceStructure
Attached GarageYes
Community FeaturesGated, MaintainedCommunity
CoolingCentralAir
Elementary SchoolCountry Isles
Exterior FeaturesFence, SecurityHighImpactDoors, Patio
FlooringCarpet, Marble, Wood
Garage Spaces2.0
Garage Y/NYes
HOA Fee$245.0
HOA Fee FrequencyMonthly
HeatingCentral
High SchoolWestern
Interior FeaturesBuiltinFeatures, BreakfastArea, ClosetCabinetry, DiningArea, SeparateFormalDiningRoom, FrenchDoorsAtriumDoors, FirstFloorEntry, HighCeilings, MainLevelMaster, Pantry, SittingAreainMaster, Bar, WalkInClosets
LevelsTwo
MLS Area3880
Middle/Junior High SchoolIndian Ridge
Patio/Porch FeaturesPatio
Pets AllowedSizeLimit, Yes
Pool FeaturesInGround, Pool
Property SubTypeSingleFamilyResidence
Property TypeResidential
RoofBarrel
Security FeaturesSecurityGate
Senior Community Y/NNo
SewerPublicSewer
TermsCash, Conventional
Total Rooms0
ViewLake, Pool
Waterfront FeaturesLakeFront, Waterfront
Year Built DetailsNew Construction
Zoning DescriptionRES
Exterior for 14243 S Jockey Cir S
Building Area Total7532.0
Covered Spaces2.0
Door FeaturesFrenchDoors
Frontage Length130
Lot FeaturesItem1Acre
Lot Size Area35089.0
Lot Size Square Feet35089.0
Lot Size UnitsSquareFeet
Parking FeaturesAttached, CircularDriveway, Driveway, Garage, PaverBlock
SpaYes
View Y/NYes
Water SourcePublic
Waterfront Y/NYes

Magdalena Martin
Broker Associate
 Beds • 6
Beds • 6 Full/Half Baths • 7 / 1
Full/Half Baths • 7 / 1 SQFT • 6,489
SQFT • 6,489 Garage • 2
Garage • 2![Affiliate Lockup_Ivory[50]](https://assets.agentfire3.com/uploads/sites/49/2024/02/Affiliate-Lockup-Ivory50.max.png)
