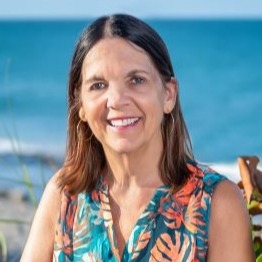SAFETY HARBOR, FL 34695 1003 S BAYSHORE BOULEVARD #206
$215,000
Pending



15 more
















Presented By: RENAISSANCE REAL ESTATE with 727-799-2200. - 727-799-2200
Home Details
2 BEDROOM /2 BATH WATERFRONT CONDO NOW AVAILABLE IN THIS SOUGHT-AFTER COMMUNITY OF SANDAL COVE! This unit offers a bright open-concept layout & a desirable split floor plan. You’ll find a spacious living/dining/kitchen combo with features including newer stainless steel kit. appliances, newer cabinetry, new stackable washer/dryer unit, crown molding & decorative marbled ceramic tile flooring installed throughout that embraces our vibrant Florida lifestyle. This popular niche community is located directly across from the Ream Wilson Trail. You'll enjoy scenic walking & biking paths with sweeping Bay views! An additional amenity includes a heated community pool surrounded by lush tropical landscaping & a private lanai with poolside & serene lake views. An just a short drive away, you’ll also discover the charm of downtown Safety Harbor—home to the world-renowned Safety Harbor Resort & Spa, Philippe Park, an art museum, dining, shopping, festivals, and many local events. This condo combines peaceful living with everyday convenience, making it an ideal full-time residence or a Florida getaway. A Spectacular View with a Great Location! Motivated seller - call for more details!
Presented By: RENAISSANCE REAL ESTATE with 727-799-2200. - 727-799-2200
Interior Features for 1003 S BAYSHORE BOULEVARD #206
Bedrooms
Total Bedrooms2
Bathrooms
Half Baths0
Total Baths2
Other Interior Features
LivingAreaSourcepublic records
Air Conditioning Y/NYes
Fireplace Y/NNo
Flooringceramic tile, laminate
Heating Y/NYes
Interior Amenitiesceiling fan(s), living room/dining room combo, open floorplan, split bedroom, thermostat, window treatments
Laundry Featuresinside, laundry closet
Total Stories2
Window Featuresblinds, drapes, rods
General for 1003 S BAYSHORE BOULEVARD #206
Additional Parcels Y/NNo
Appliancesdishwasher, disposal, dryer, microwave, range, refrigerator, washer
Assoc Fee Paid Permonthly
Association Amenitieslaundry, maintenance, pool
Association Fee Includescable tv, community pool, escrow reserves fund, internet, maintenance structure, maintenance grounds, manager, pool maintenance, sewer, trash, water
Association Nameangela johnson
Building Area Unitssquare feet
Carport Y/NNo
Citysafety harbor
Community Featureslake, waterfront, buyer approval required, community mailbox, deed restrictions, pool, sidewalks
Construction Materialsblock, stucco
Coolingcentral air
Countypinellas
Directionsfrom main st. & safety harbor resort & spa, head s. on bayshore blvd. once you pass the small spillover bridge, you will see the sandal cove sign on the right. take an immediate right into the complex.
Facing Directionnorth
Flood Zone Codeae
Full Baths2
Garage Y/NNo
HOAYes
HOA Monthly Maintenance
Heatingcentral, electric
Land Lease Y/NYes
Lease Considered Y/NYes
Legal Descriptionsandal cove condo i bldg 1003 apt 206
Levelsone
Listing Termscash, conventional
Living Area Unitssquare feet
Lot Size Square Feet11440
Lot Size Unitssquare feet
MLS Area34695 - safety harbor
Minimum Lease6 months
ModificationTimestamp2025-09-19t16:24:58.227z
Monthly Condo Fee Amount775
New ConstructionNo
Occupancy Typeowner
Ownershipcondominium
Patio/Porch Featurescovered, enclosed, porch, screened
Pet Size Limitsmall (16-35 lbs.)
Pets Allowedyes
Pool Featuresgunite, heated, in ground
Possessionclose of escrow
Property Subtypecondominium
Property Typeresidential
Roofbuilt-up
STELLAR_InLawSuiteYNNo
Senior Community Y/NNo
Sewerpublic sewer
Standard Statuspending
Statuspending
Subdivision Namesandal cove condo
Tax Annual Amount3194
Tax Lot2060
Tax Year2024
Total Rooms3
Unit Number206
Utilitiespublic, street lights
Viewpool, water
Virtual TourClick here
Water Access Y/NNo
Water Viewlake
Water View Y/NYes
Waterfront Featureslake, waterfront
Year Built1974
Exterior for 1003 S BAYSHORE BOULEVARD #206
Building Area Total900
Exterior Amenitiesirrigation system, lighting, sidewalk, sliding doors
Foundation Detailsslab
Lot Featuresconservation area, city lot, landscaped, sidewalk
Lot Size Acres0.26
Lot Size Area11440
Parking Featuresassigned, guest
Private PoolNo
Road Surface Typeasphalt
Vegetationmature landscaping, trees/landscaped
Water Sourcepublic
Waterfront Y/NNo
Additional Details
Price History

Judy Sexton ABR,CRS,GRI
Realtor
 Beds • 2
Beds • 2 Baths • 2
Baths • 2 SQFT • 900
SQFT • 900![Affiliate Lockup_Ivory[50]](https://assets.agentfire3.com/uploads/sites/49/2024/02/Affiliate-Lockup-Ivory50.max.png)
