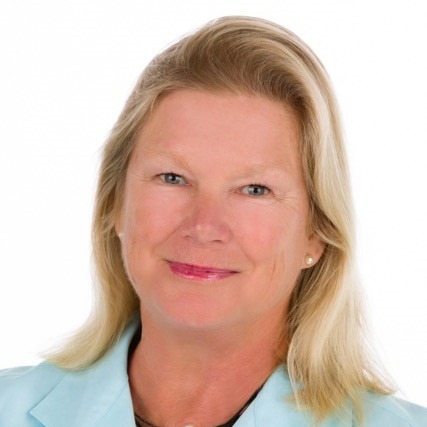Ormond Beach, FL 32174 1453 Sunningdale Lane
$535,000



49 more


















































Presented By: Realty Evolution Inc
Home Details
This BEAUTIFULLY updated 3BR 2BA pool home shows like new. This IMMACULATE home is located in highly desirable Plantation Bay Golf community with views of Prestwick Golf Course and Prestwick Park. The 3rd BR/Den features a built-in desk, closet and Murphy Bed. The 2 full baths have been beautifully updated. Home upgrades include wood floors throughout, plantation shutters, and remodeled kitchen with lovely wood cabinetry, stainless appliances, and quartz counters. The Great Room features French doors with transom windows for a light and bright room overlooking the perfectly sized pool. Home features a side entry garage. New roof in 2022, A/C 2024, water heater 2015. Home was painted recently, and mechanical systems have been well maintained. Home is convenient to park, golf course and US1 entrance to Plantation Bay. While membership is optional, Club features 45 holes of golf, fabulous new clubhouse with restaurants, indoor & outdoor dining, fitness center, tennis, pickleball.
Presented By: Realty Evolution Inc
Interior Features for 1453 Sunningdale Lane
Bedrooms
Total Bedrooms3
Bathrooms
Half Baths0
Total Baths2
Other Interior Features
LivingAreaSourceAppraiser
Air Conditioning Y/NYes
Basement (Y/N)No
FlooringTile, Wood
Furnished Y/NUnfurnished
Heating Y/NYes
Interior AmenitiesCeiling Fan(s), Open Floorplan, Primary Bathroom -Tub with Separate Shower, Split Bedrooms, Walk-In Closet(s)
Laundry FeaturesElectric Dryer Hookup, Washer Hookup
General for 1453 Sunningdale Lane
AppliancesWasher, Microwave, Electric Water Heater, Electric Range, Dryer, Disposal, Dishwasher
Architectural StyleTraditional
Assoc Fee Paid PerQuarterly
Association AmenitiesFitness Center, Gated, Golf Course, Maintenance Grounds, Park, Pickleball, Playground, Pool, Tennis Court(s)
Association Fee IncludesMaintenance Grounds, Security
Association NamePlantation Bay Homeowners Assoc.
Attached Garage Yes
Carport Y/NNo
CityOrmond Beach
Construction MaterialsBlock, Stucco
CoolingCentral Air, Electric
CountyVolusia
Current UseResidential, Single Family
DirectionsI95 Exit 278, W on Old Dixie Hwy to L on Plantation Bay Dr., L on Hampstead Ln., R on Sunningdale Ln. Home on corner lot.
Electric200+ Amp Service, Underground
Electric On Property Y/NNo
Facing DirectionSouth
Full Baths2
Garage Spaces2.0
Garage Y/NYes
HOAYes
HOA Fee$297.0
HeatingCentral, Heat Pump
Home Warranty Y/NNo
Lease Considered Y/NNo
Lease Renewal Y/NNo
Legal DescriptionLOT 39 PLANTATION BAY SECTION 1E-V UNIT 1 MB 47 PGS 149-154 PER OR 5331 PG 4033 PER OR 7046 PGS 1795-1796 PER OR 8248 PG 2773
LevelsOne
Lot Size Square Feet6599.34
Lot Size UnitsAcres
MLS Area47 - Plantation Bay, Halifax P, Sugar Mill
MLS Area Minor47 - Plantation Bay, Halifax P, Sugar Mill
MobileHomeRemainsYNNo
ModificationTimestamp2025-05-14T16:04:40Z
New ConstructionNo
Patio/Porch FeaturesCovered, Rear Porch, Screened, Side Porch
Pets AllowedCats OK, Dogs OK
Pool FeaturesIn Ground, Gas Heat, Heated, Screen Enclosure, Solar Heat, Waterfall
PossessionClose Of Escrow
Property Attached Y/NNo
Property ConditionUpdated/Remodeled
Property SubtypeSingle Family Residence
Property TypeResidential
Rent Control Y/NNo
RoofShingle
Senior Community Y/NNo
SewerPublic Sewer
Spa FeaturesHeated, In Ground
Standard StatusActive
StatusActive
Stories1
Subdivision NamePlantation Bay
Tax Annual Amount3496.0
Tax Year2024
Total Rooms6
UtilitiesCable Connected, Electricity Connected, Sewer Connected, Water Connected
ViewGolf Course, Pool
Virtual TourClick here
Year Built2004
Zoning DescriptionSingle Family
Exterior for 1453 Sunningdale Lane
Building Area Total2481.0
Crops Included Y/NNo
Foundation DetailsSlab
Gulf-FrontNo
Horse Y/NNo
Irrigation Water Rights Y/NNo
Lot Dimensions55x120
Lot FeaturesCorner Lot, On Golf Course
Lot Size Acres0.15
Lot Size Area0.15
Open Parking Y/NNo
Parking FeaturesAttached, Garage, Garage Door Opener
Road Frontage TypeCity Street
Road Surface TypeAsphalt, Paved
SpaNo
Water SourcePublic
Additional Details
Price History

Diana Carey
Realtor Associate
 Beds • 3
Beds • 3 Baths • 2
Baths • 2 SQFT • 1,782
SQFT • 1,782 Garage • 2
Garage • 2![Affiliate Lockup_Ivory[50]](https://assets.agentfire3.com/uploads/sites/49/2024/02/Affiliate-Lockup-Ivory50.max.png)
