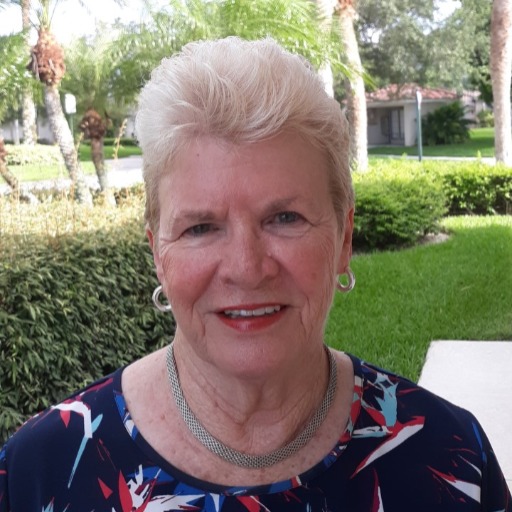Stuart, FL 34997 5011 SE Brandywine Way
$589,000



14 more















Presented By: Illustrated Properties LLC; 772-341-2510
Home Details
Price Reduced!!! Visit to this lovely home for sale in the beautiful community of Mariner Sands. A must see, This 2 bedroom / 2 bath home has gorgeous tile flooring throughout Foyer, Kitchen, and Living Area. Upgrades in Kitchen are complimented by wood plank ceiling. Vault ceiling and high view windows give the most light and bright effect through the home. Upgrades to bathrooms with walk in shower in main bathroom. The enclosed porch area overlooking water and the golf course is perfect whether you are watching Golfers hitting from the tee box or birds flying by and nature at its finest. The outside privacy of this home complete with pavers and professional landscaping is the ultimate for lounging and/or entertaining. Bonus of puppy potty attached to porch area for your dogs. Mariner Sands offers a new Club House for entertainment and dining with casual dining offered in the Sand Bar Cafe. Two golf courses, Tennis Courts, Swimming pools, Crochet, Bocce, Pickleball Gym and Spa
Presented By: Illustrated Properties LLC; 772-341-2510
Interior Features for 5011 SE Brandywine Way
Bedrooms
Total Bedrooms2
Bathrooms
Half Baths0
Total Baths2
Other Interior Features
Air Conditioning Y/NYes
Basement (Y/N)No
Fireplace Y/NNo
Furnished Y/NUnfurnished
Heating Y/NYes
Interior AmenitiesBathtub, PrimaryDownstairs, SeparateShower
Total Stories1
General for 5011 SE Brandywine Way
Additional Parcels Y/NNo
Association Fee IncludesAssociationManagement, CommonAreas, CableTv, Insurance, MaintenanceGrounds, PestControl, Pools, RoadMaintenance, Sewer, Security, Trash
Attached Garage Yes
AttributionContact772-341-2510
Carport Y/NNo
CityStuart
Community FeaturesBocceCourt, Clubhouse, DogPark, FitnessCenter, Golf, Pickleball, PropertyManagerOnSite, Pool, PuttingGreen, Restaurant, Gated
Construction MaterialsFrame, Stucco
CoolingCentralAir, CeilingFans, Electric
CountyMartin
DirectionsRoute 1 to Mariner Sands go to Security for entrance.
ElectricVolts110, Volts220
Full Baths2
Garage Y/NYes
HOAYes
HOA Fee$2735.0
HeatingCentral, Electric
Home Warranty Y/NNo
Land Lease Y/NNo
Lease Considered Y/NNo
Lease Renewal Y/NNo
Legal DescriptionTHE FAIRWAY VILLAS II CONDO UNIT 2 (MARINER SANDS) AS IN DECL IN OR 614 PG 1097 M/CO.
Listing TermsCash, Conventional
Lot Size UnitsAcres
MLS Area14-Hobe Sound Stuart S of Cove Rd
MobileHomeRemainsYNNo
ModificationTimestamp2025-07-31T18:01:05.230-00:00
New ConstructionNo
OwnershipFee Simple
Pets AllowedNumberLimit, SizeLimit, Yes
Pool FeaturesCommunity
PossessionCloseOfEscrow
PostalCityStuart
Property Attached Y/NNo
Property ConditionResale
Property Sub Type AdditionalVilla
Property SubtypeVilla
Property TypeResidential
Rent Control Y/NNo
Senior Community Y/NNo
Special Listing ConditionsListedAsIs
Standard StatusActive
StatusActive
Stories Count1
Subdivision NameFairway Villas 02 Condo Mariner SandsAt Ms
Tax Annual Amount4329.0
Tax Year2024
Total Rooms0
UtilitiesElectricityConnected
Year Built1984
Year Built DetailsResale
Exterior for 5011 SE Brandywine Way
Building Area Total1657.0
Covered Spaces2.0
Crops Included Y/NNo
Horse Y/NNo
Irrigation Water Rights Y/NNo
Lot Size Acres5.6986
Lot Size Area5.6986
Parking FeaturesAttached, Driveway, Garage
Private PoolNo
SpaNo
Total Parking2.0
Waterfront Y/NNo
Additional Details
Price History

Barbara Holland
Realtor Associate
 Beds • 2
Beds • 2 Baths • 2
Baths • 2 SQFT • 1,657
SQFT • 1,657 Garage • 1
Garage • 1![Affiliate Lockup_Ivory[50]](https://assets.agentfire3.com/uploads/sites/49/2024/02/Affiliate-Lockup-Ivory50.max.png)
