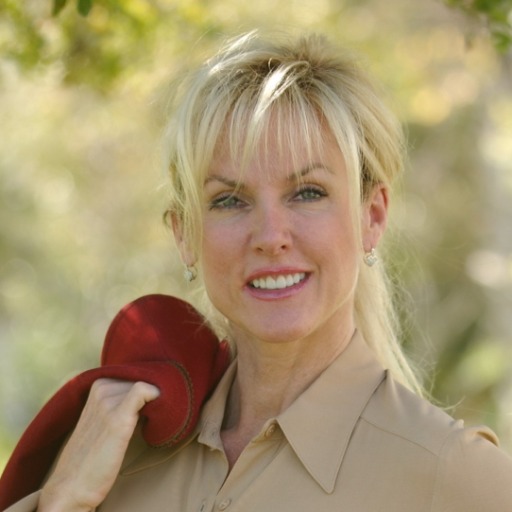Palm City, FL 34990 1935 SW Whitemarsh Way
$799,000



92 more





























































































Presented By: Illustrated Properties LLC / S; 561-301-4888
Home Details
Completely Renovаted wіth a Gοlf Courѕе vіew. Discover unpаrallеled elegance, Spacious 3-bedroom, 2-bathroom Split plan home. A 4th room for BR or den/office. Nestled within the prestigious Monarch Country Club, not mandatorty to join, this residence offers a seamless blend of comfort and luxury. Upon entering, you're greeted by expansive 12-foot ceilings, new tile floors that accentuate the spaciousness and modern charm of the interior. The angled view from the living areas showcases a picturesque panorama of the golf course's 7th hole, providing a serene backdrop for everyday living and entertaining. A open family and island kitchen with built-in outdoor grille addition. large pantry with pull out drawers- spacious laundry rm, This home presents itself to be whatever style you choose with the Top Quality renovations.
Presented By: Illustrated Properties LLC / S; 561-301-4888
Interior Features for 1935 SW Whitemarsh Way
Bedrooms
Total Bedrooms3
Bathrooms
Half Baths0
Total Baths2
Other Interior Features
Air Conditioning Y/NYes
Basement (Y/N)No
Fireplace Y/NNo
FlooringCarpet, CeramicTile, Wood
Furnished Y/NUnfurnished
Heating Y/NYes
Interior AmenitiesAttic, Bidet, BuiltInFeatures, BreakfastArea, Bathtub, ClosetCabinetry, DualSinks, EatInKitchen, GardenTubRomanTub, HighCeilings, KitchenIsland, PrimaryDownstairs, LivingDiningRoom, Pantry, PullDownAtticStairs, Sit
Total Stories1
Window FeaturesPlantationShutters, TintedWindows
General for 1935 SW Whitemarsh Way
AccessibilityAccessibilityFeatures, Other
Additional Parcels Y/NNo
AppliancesBuiltInOven, Dryer, Dishwasher, ElectricRange, Disposal, IceMaker, Microwave, Refrigerator, Washer
Architectural StyleFlorida
Association Fee IncludesAssociationManagement, CommonAreas, CableTv, Insurance, MaintenanceGrounds, MaintenanceStructure, Pools, ReserveFund, RoadMaintenance
Attached Garage Yes
AttributionContact561-301-4888
Building FeaturesReceptionArea
Carport Y/NNo
CityPalm City
Community FeaturesClubhouse, FitnessCenter, Golf, Library, PropertyManagerOnSite, Pool, PuttingGreen, Restaurant, StreetLights, TennisCourts, Gated
Construction MaterialsBlock, Concrete
CoolingCentralAir
CountyMartin
DirectionsTake 95 or the turnpike to Palm City. On Martin Downs blvd you will turn into Monarch. The mangated guard house will direct you to the home.
Elementary SchoolBessey Creek
Facing DirectionSouthwest
Full Baths2
Garage Y/NYes
HOAYes
HOA Fee$519.0
HeatingCentral
High SchoolMartin County
Home Warranty Y/NNo
Land Lease Y/NNo
Lease Considered Y/NNo
Lease Renewal Y/NNo
Legal DescriptionCIMARRON MARTIN DOWNS PLAT 71 LOT 40 PI# 7-38-41-022-000-00400-90000
Listing TermsCash, Conventional
Living Area2285.0
Lot Size UnitsAcres
MLS Area9-Palm City
Middle/Junior High SchoolHidden Oaks
MobileHomeRemainsYNNo
ModificationTimestamp2025-09-30T17:34:11.663-00:00
New ConstructionNo
OwnershipFee Simple
Patio/Porch FeaturesCovered, Patio, Screened
Pets AllowedNumberLimit, Yes
Pool FeaturesInGround, Community
PossessionCloseOfEscrow
PostalCityPalm City
Property Attached Y/NNo
Property ConditionResale
Property Sub Type AdditionalDetached, SingleFamilyResidence
Property SubtypeDetached
Property TypeResidential
Rent Control Y/NNo
RoofFlatTile
Security FeaturesGatedWithGuard, SecurityLights, FireSprinklerSystem
Senior Community Y/NNo
SewerPublicSewer
Special Listing ConditionsListedAsIs
Standard StatusActive
StatusActive
Stories Count1
Subdivision NameCimarron M D 71
Tax Annual Amount5244.6
Tax Year2024
Total Rooms10
UtilitiesCableAvailable, ElectricityAvailable, SewerAvailable, SewerConnected, TrashCollection, UndergroundUtilities, WaterAvailable, WaterConnected
ViewPool
Year Built1997
Year Built DetailsResale
Zoning Description0100 Single Fam
Exterior for 1935 SW Whitemarsh Way
Building Area Total2824.0
Covered Spaces2.0
Crops Included Y/NNo
Exterior AmenitiesSprinklerIrrigation, OutdoorGrill, Patio, RoomForPool
FencingWall
Horse Y/NNo
Irrigation Water Rights Y/NNo
Lot FeaturesSprinklersAutomatic
Lot Size Acres0.253
Lot Size Area0.253
Parking FeaturesAttached, Driveway, Garage, SeeRemarks, GarageDoorOpener
Private PoolNo
Road Surface TypePaved
SpaYes
Total Parking2.0
Water SourcePublic
Waterfront Y/NNo
Additional Details
Price History
Schools
Middle School
Hidden Oaks Middle School
High School
Martin County High School
Elementary School
Bessey Creek Elementary School

Susan DeSantis
Luxury Real Estate Specialist
 Beds • 3
Beds • 3 Baths • 2
Baths • 2 SQFT • 2,285
SQFT • 2,285 Garage • 1
Garage • 1![Affiliate Lockup_Ivory[50]](https://assets.agentfire3.com/uploads/sites/49/2024/02/Affiliate-Lockup-Ivory50.max.png)
